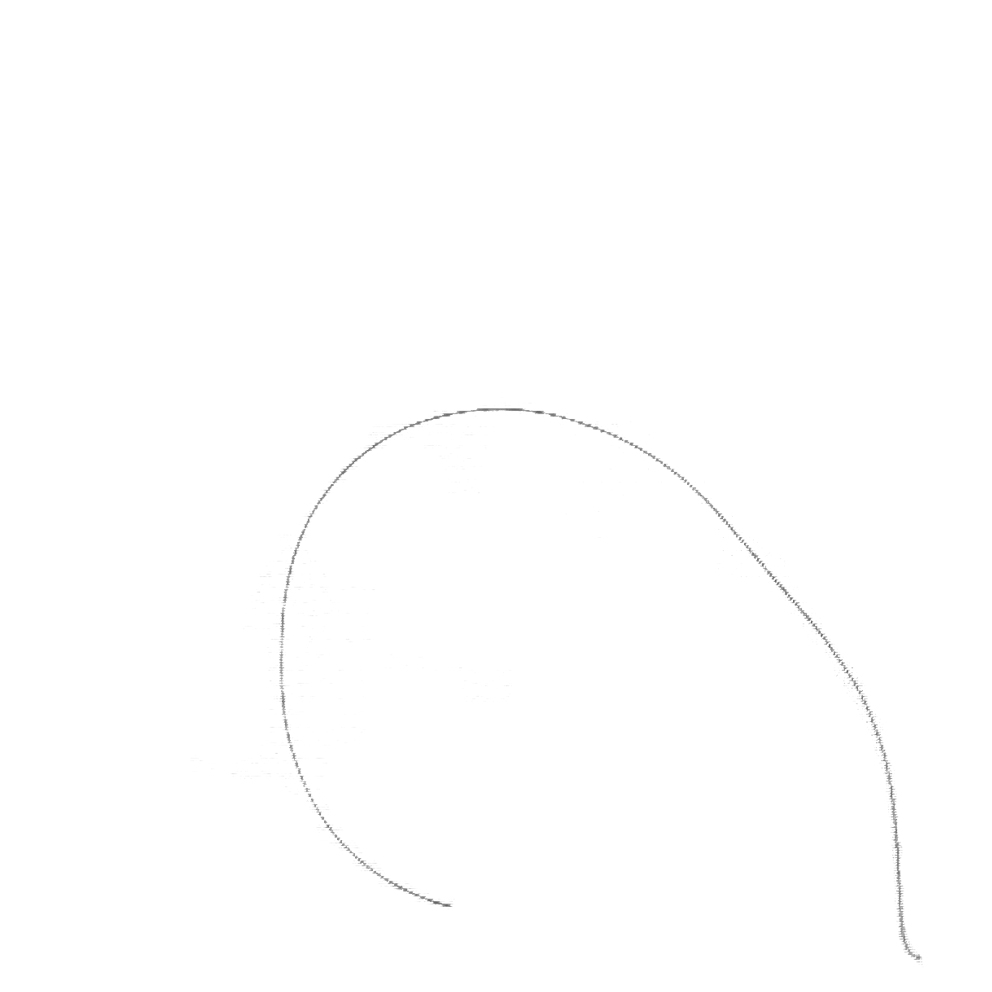Via Napione 9,
IT - 10124 Turin
Av. Vinet 8,
CH - 1004 Lausanne
~-~-~-~-~-~-~-~-~-~-~-
©nde.Line 2016-2024

Via Napione 9,
IT - 10124 Turin
Av. Vinet 8,
CH - 1004 Lausanne
~-~-~-~-~-~-~-~-~-~-~-
©nde.Line 2016-2024

Location: Everywhere
Program: Shelter Design Competition 2014
Area: 60 m²
Year: 2014
~-~-~-~-~-~-~-~-~-~-~-~-~-~-~-~-~-~-~-~-~-~-~-
Team:
Project: Onde.Line

The aim is to originate a process for the own environment that encorages the reappropriation of the place. The shelter becomes the place for getting together and rediscover yourself. The reappropriation of the space is the key to escape the contemporary disorientation sharing ideas and experiences. In this way we can rediscover one’s community. The shelter is a sort of agorà for the future and at the same time an archive of the past events related to the place and the people who built it. It’s a permeable space open to the environment and to the local needs. The origin of the shelter is linked to the ancient shape of the primitive settlements where several units formed a gathering space around a tree which is the landmark and the entrance of the shelter. Some tiers, constructed by stacking the wooden modules on the benches and tables, are arranged around an open space available to the community. These modules become when necessary containers, stools, stands, volumes, that at the same time enliven the steps, the central space and interact with the other elements of the shelter. Two micro units act as places for reflection and contemplation; they are built with recycled cross laminated timber panels and light walls made with wooden slats that filter the light providing a separation with the outside world. Other wooden walls form a sort of archive/library, a space to cherish the memory, thoughts, images of people who have experienced this space.


