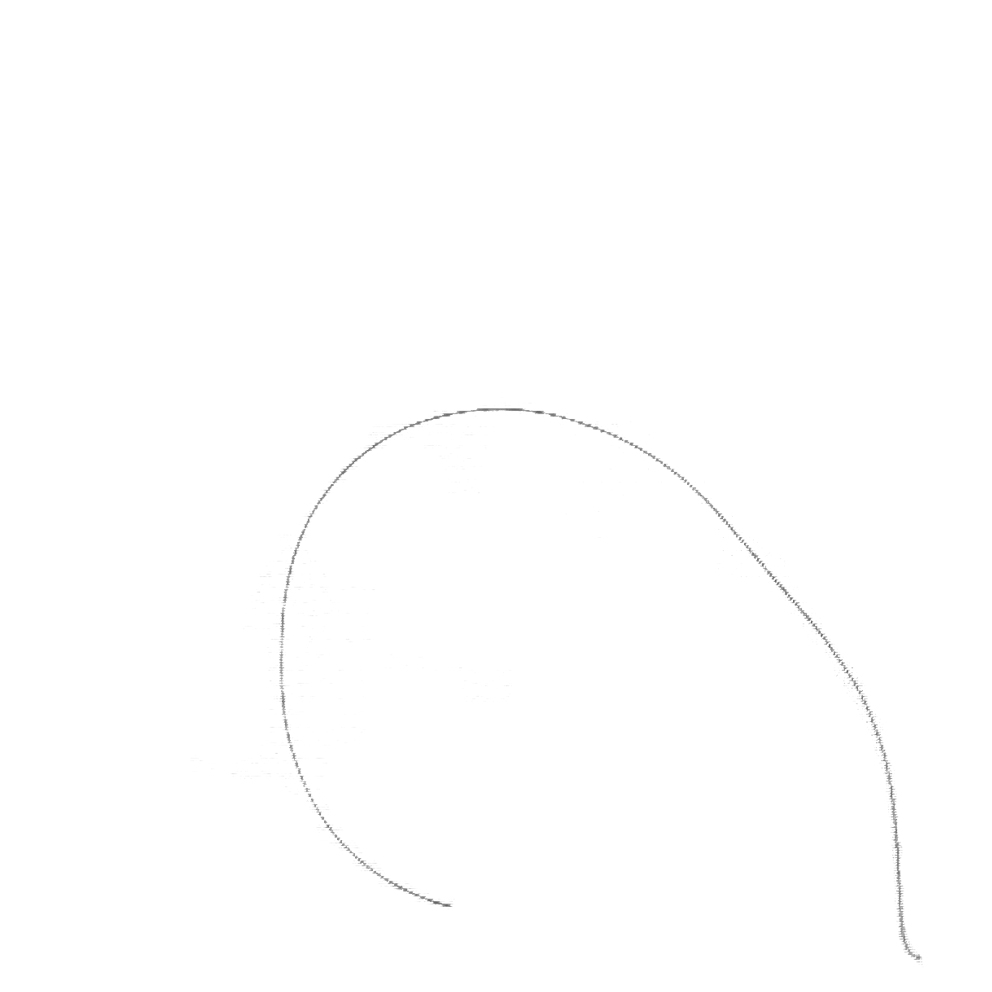Via Napione 9,
IT - 10124 Turin
Av. Vinet 8,
CH - 1004 Lausanne
~-~-~-~-~-~-~-~-~-~-~-
©nde.Line 2016-2025

Via Napione 9,
IT - 10124 Turin
Av. Vinet 8,
CH - 1004 Lausanne
~-~-~-~-~-~-~-~-~-~-~-
©nde.Line 2016-2025

The research theme built in collaboration with Politecnico di Torino and TU Eindhoven was the morphological and typological analisys of the city of Turin and its architecture, from the Roman foundation until the recent years.

This individual research, followed inside the Gran Torino Graduation Studio, was aimed to design a University Campus inside the Baroque core of Turin. The so called Zona di Comando and via Verdi is continuation of the Roman Decumano and axis of the main institutional, military and educational facilities of the Savoy’s regime.

” […] the project has to be established in the public realm, in order to have a common aim in the production of a public space and image. This common aim has analogies with the ancien régime era, when the main interest was the Royal representation in the city.
The common efforts brings to a continuity, a space built by the Gemeinschaft for a common good. This approach guides the program towards considerations on different scales, in spite of the usual building scale or, at least, the block design.”



from:
Gran Torino Graduation Studio
The Cultural Zone. Shaping the void in the solid City
Supervisors: Christian Rapp, Haike Apelt, Silvia Malcovati.
Master’s thesis in Architecture
Politecnico di Torino
Technical University of Eindhoven