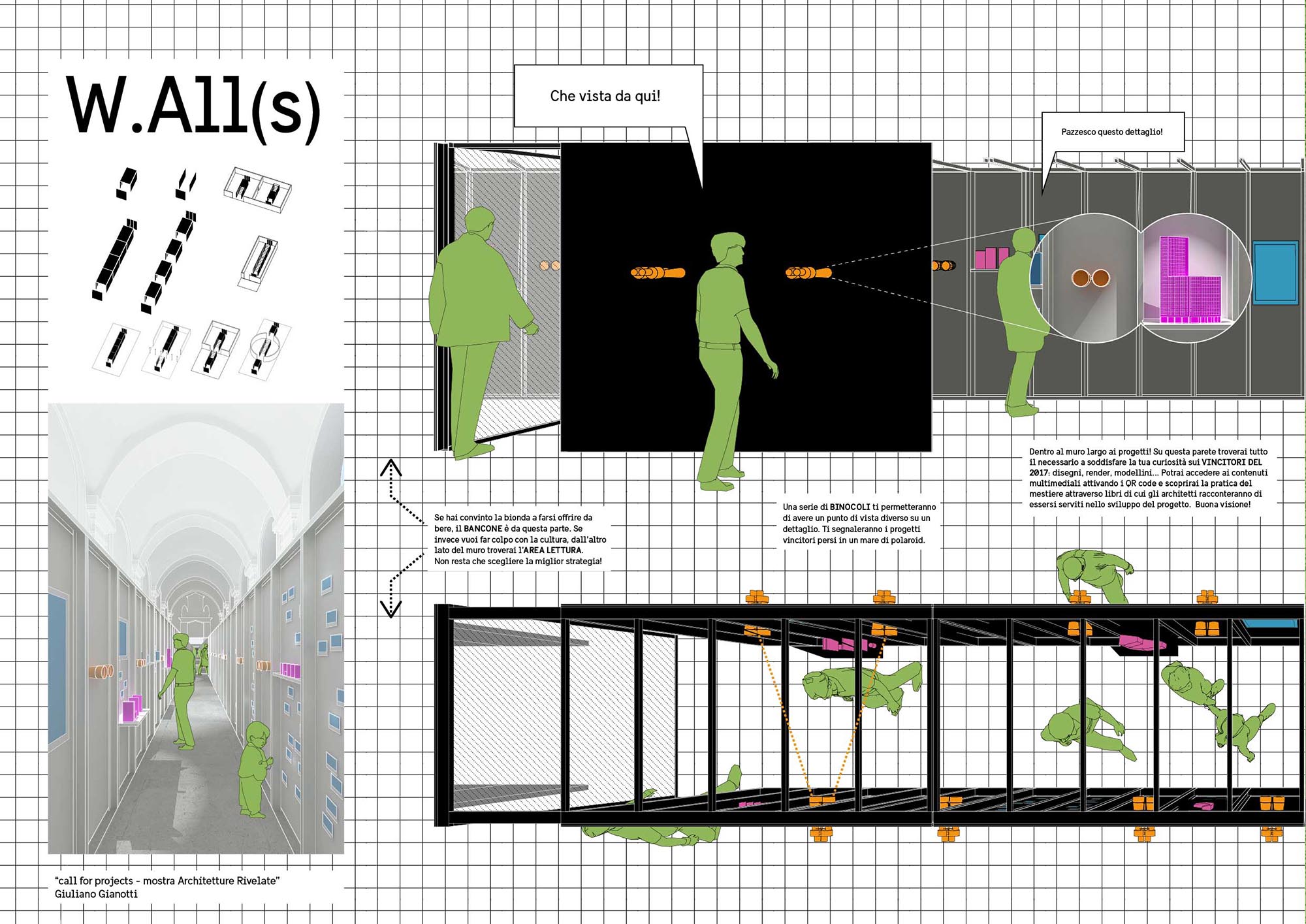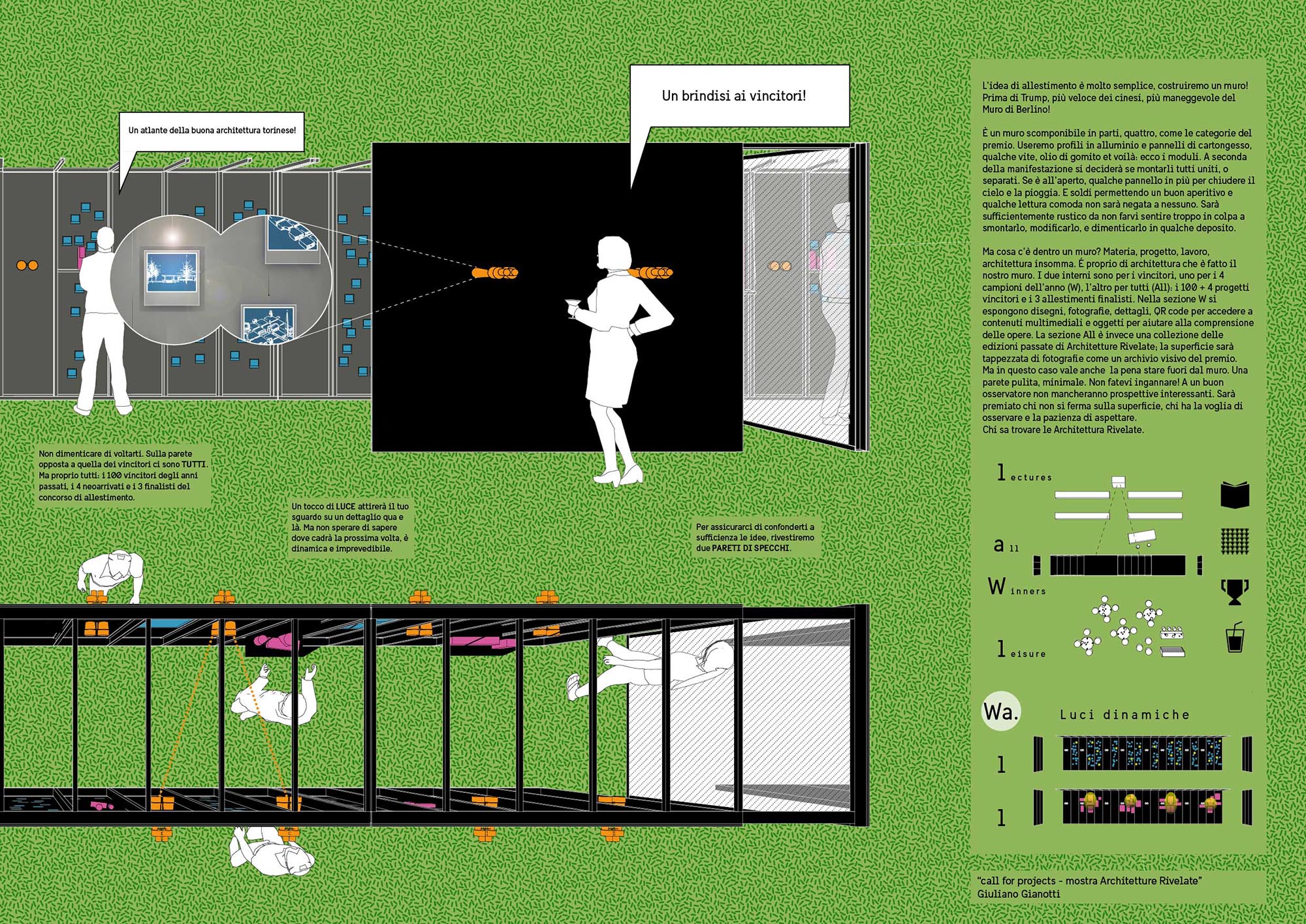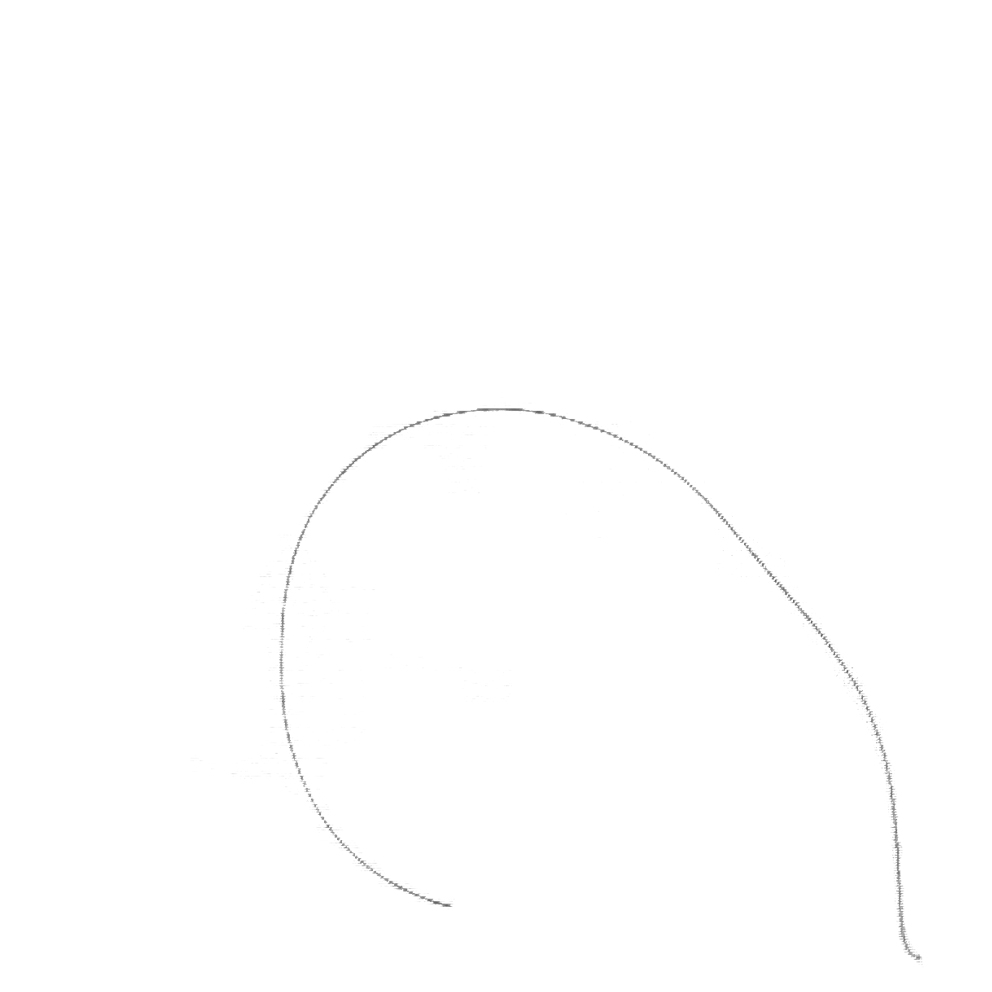 |
 |
The design is very simple, we will build a wall!
Before Trump, faster than the Chinese, iconic as the Berlin Wall!
It is a wall composed of four parts, like the categories of the prize.
We will use aluminum profiles and plasterboard panels,
some screws, elbow grease and voilà: here are the four parts.
Depending on the event, we will decide whether to mount them all together, or
separated. For an outdoor exhibition, some extra panel will be used to stop the
sky and the rain. And money allowing a good appetizer and
some comfortable reading will not be denied to anyone. It is going to be
rough enough not to make you feel too much guilty in case of
disassembling or modification.
But what's inside a wall? Matter, project, work: that’s architecture.
The two interior sides are for the winners, one for the 4
selected (W), the other for all the entries (all).
The interior surfaces will be covered with pics as a visual archive of the prize.
But it's also worth looking at the wall from outside. You will se a
clean, minimal surface. Do not be fooled! A good
observer will be rewarded with interesting perspectives.



